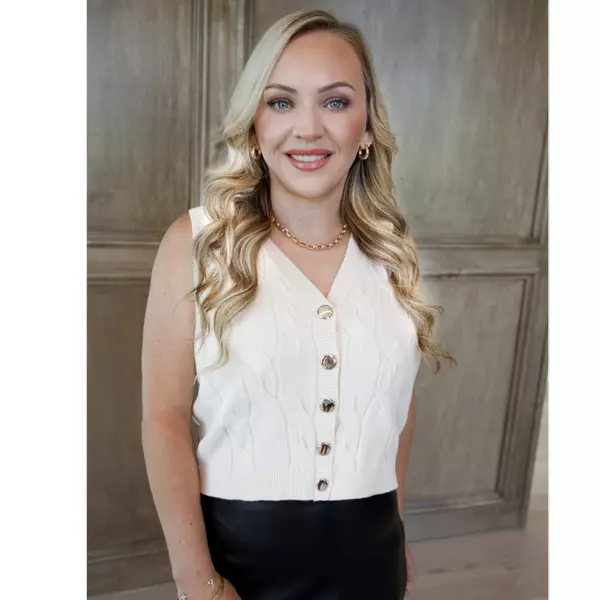$430,000
$440,000
2.3%For more information regarding the value of a property, please contact us for a free consultation.
9 Desford Ln Bella Vista, AR 72714
3 Beds
3 Baths
3,014 SqFt
Key Details
Sold Price $430,000
Property Type Single Family Home
Sub Type Single Family Residence
Listing Status Sold
Purchase Type For Sale
Square Footage 3,014 sqft
Price per Sqft $142
Subdivision Aldsworth
MLS Listing ID 1239176
Sold Date 04/24/23
Style Traditional
Bedrooms 3
Full Baths 2
Half Baths 1
Construction Status 25 Years or older
HOA Fees $40/mo
HOA Y/N No
Year Built 1984
Annual Tax Amount $2,000
Lot Size 0.620 Acres
Acres 0.62
Property Sub-Type Single Family Residence
Property Description
Recently remodeled home with million dollar views and a second lot! Located at the end of a cul-de-sac on over half of an acre with beautiful golf course views. Entering the home, you'll notice beautiful hardwood floors, an abundance of natural light, split floor plan, and an open living area. Remodeled eat-in-kitchen features gorgeous granite counters, tons of cabinet space, and stainless steel appliances. Open concept living room includes fireplace, sunroom access, and wood floors. Downstairs, you'll find a storm shelter, 2nd living room with walk out access, golf cart garage with storage room, a workshop area + two bedrooms. Updates include two year old roof, updated half bath and downstairs bath, new wood feature wall, updated master bathroom, new paint throughout, and so much more. Second lot is buildable, plot plan & perc test already done! Located in a quiet neighborhood just moments away from endless miles of biking trails, golfing, fishing, and more, this home is in an ideal location. Welcome home!
Location
State AR
County Benton
Community Aldsworth
Zoning N
Direction From I-49, merge onto US-71, turn right onto Mercy Drive., left onto Lambeth Rd., left onto Dalton Drive, Dalton Dr becomes Dalton Ln., left onto Desford Ln, home is on the left at end of cul-de-sac
Rooms
Basement Finished, Walk-Out Access
Interior
Interior Features Attic, Built-in Features, Ceiling Fan(s), Eat-in Kitchen, Granite Counters, Pantry, Split Bedrooms, Walk-In Closet(s), Wood Burning Stove, Multiple Living Areas, Storage, Wine Cellar, Workshop
Heating Central, Electric
Cooling Central Air, Electric
Flooring Carpet, Ceramic Tile, Laminate, Simulated Wood
Fireplaces Number 2
Fireplaces Type Electric, Family Room, Living Room, Wood Burning
Fireplace Yes
Window Features Double Pane Windows,Vinyl,Blinds
Appliance Dishwasher, Electric Range, Electric Water Heater, Disposal, Microwave, Plumbed For Ice Maker
Laundry Washer Hookup, Dryer Hookup
Exterior
Exterior Feature Concrete Driveway
Parking Features Attached
Fence None
Pool Pool, Community
Community Features Clubhouse, Playground, Trails/Paths, Park, Pool
Utilities Available Cable Available, Electricity Available, Septic Available, Water Available
Waterfront Description None
View Y/N Yes
View Golf Course
Roof Type Architectural,Shingle
Porch Deck, Patio, Screened
Road Frontage Public Road
Garage Yes
Building
Lot Description Cul-De-Sac, Near Park, Subdivision, Wooded
Story 2
Foundation Slab
Sewer Septic Tank
Water Public
Architectural Style Traditional
Level or Stories Two
Additional Building None
Structure Type Brick,Masonite
New Construction No
Construction Status 25 Years or older
Schools
School District Bentonville
Others
HOA Fee Include Maintenance Grounds,Maintenance Structure
Security Features Security System,Smoke Detector(s)
Special Listing Condition None
Read Less
Want to know what your home might be worth? Contact us for a FREE valuation!

Our team is ready to help you sell your home for the highest possible price ASAP
Bought with Keller Williams Market Pro Realty





