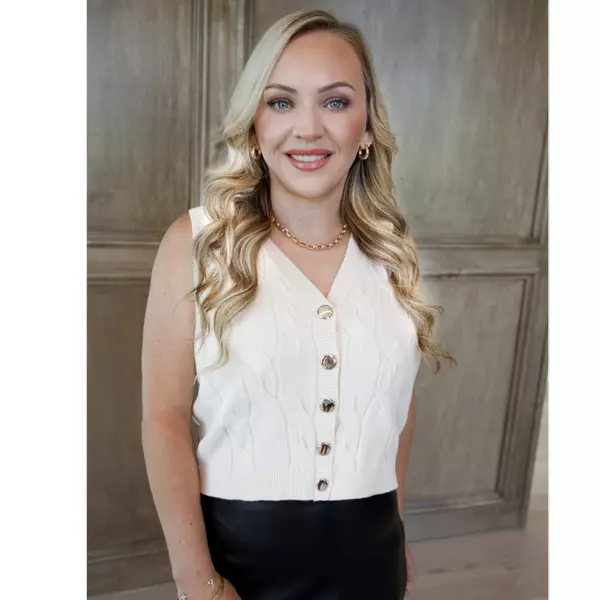$275,000
$284,990
3.5%For more information regarding the value of a property, please contact us for a free consultation.
518 Harness Ln Greenland, AR 72774
3 Beds
2 Baths
1,649 SqFt
Key Details
Sold Price $275,000
Property Type Single Family Home
Sub Type Single Family Residence
Listing Status Sold
Purchase Type For Sale
Square Footage 1,649 sqft
Price per Sqft $166
Subdivision Homestead Add
MLS Listing ID 1283824
Sold Date 11/26/24
Bedrooms 3
Full Baths 2
HOA Y/N No
Year Built 2006
Annual Tax Amount $2,366
Lot Size 8,725 Sqft
Acres 0.2003
Property Sub-Type Single Family Residence
Property Description
This beautifully crafted all-brick, single-family home is just minutes from Fayetteville, nestled in a quiet neighborhood. Spanning 1,649 sq. ft., this 3-BR, 2-bath residence offers a perfect blend of comfort and style. Step into the open-concept living area adorned with elegant laminate floors and a stunning fireplace. The chef-inspired kitchen boasts granite countertops and abundant counter space. The home features a desirable split floor plan, providing privacy for the master suite, which includes a luxurious jetted tub and spacious closets. The other bedrooms are generously sized, each with ample closet space. Outdoor space has a recently upgraded large back deck and a fenced backyard.Recent upgrades include a new sink vanity in the hall bathroom and fresh paint throughout, ensuring the home is move-in ready. The home includes stainless-steel appliances: a washer and dryer, refrigerator, dishwasher, oven, and microwave.
Location
State AR
County Washington
Community Homestead Add
Zoning N
Direction Turn left onto Oxen Ln Turn left onto Cupboard Trail Turn right onto Harness Ln to the property.
Interior
Interior Features Attic, Ceiling Fan(s), Granite Counters, Split Bedrooms, Walk-In Closet(s)
Heating Central
Cooling Central Air
Flooring Ceramic Tile, Laminate
Fireplaces Number 1
Fireplaces Type Living Room
Fireplace Yes
Window Features Blinds
Appliance Convection Oven, Dryer, Dishwasher, Electric Cooktop, Electric Water Heater, Disposal, Microwave, Oven, Refrigerator, Washer
Laundry Washer Hookup, Dryer Hookup
Exterior
Exterior Feature Concrete Driveway
Parking Features Attached
Fence Back Yard, Partial, Privacy, Wood
Utilities Available Electricity Available, Natural Gas Available, Water Available
Waterfront Description None
Roof Type Asphalt,Shingle
Street Surface Paved
Porch Deck, Patio
Garage Yes
Building
Lot Description None, Subdivision
Story 1
Foundation Slab
Water Public
Level or Stories One
Additional Building None
Structure Type Brick
New Construction No
Schools
School District Greenland
Others
Security Features Fire Alarm,Smoke Detector(s)
Acceptable Financing Conventional
Listing Terms Conventional
Special Listing Condition None
Read Less
Want to know what your home might be worth? Contact us for a FREE valuation!

Our team is ready to help you sell your home for the highest possible price ASAP
Bought with Limbird Real Estate Group





