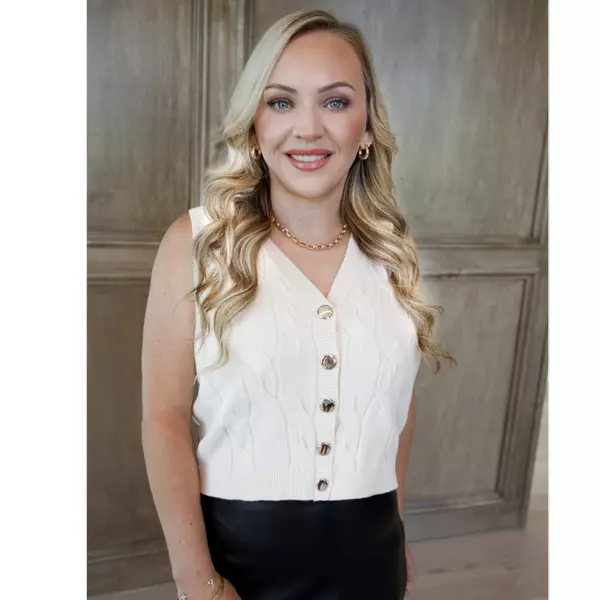$275,000
$295,000
6.8%For more information regarding the value of a property, please contact us for a free consultation.
23 Bridge St Eureka Springs, AR 72632
2 Beds
2 Baths
1,495 SqFt
Key Details
Sold Price $275,000
Property Type Single Family Home
Sub Type Single Family Residence
Listing Status Sold
Purchase Type For Sale
Square Footage 1,495 sqft
Price per Sqft $183
Subdivision Clayton Survey
MLS Listing ID 1297055
Sold Date 03/17/25
Style Cabin,Historic/Antique
Bedrooms 2
Full Baths 2
HOA Y/N No
Year Built 1940
Annual Tax Amount $696
Lot Size 4,761 Sqft
Acres 0.1093
Property Sub-Type Single Family Residence
Property Description
Renovated 1940s Bungalow in downtown Eureka Springs. Location, Location, Location!!! The owner spent 2 years remodeling this property when she purchased it in 2016. She put on a new roof with extra wide 5" gutters and leaf guards, new HVAC system, whole house Generac fully automated generator, all new appliances, both bathrooms were renovated, insulation was added and electrical was updated. This property has everything you could wish for in a full time home or a vacation retreat. Just one block from downtown with 2 coveted off street parking spots and a huge flat fenced in back yard with a fantastic mountain view. This property has two floors that can be accessed separately if you wish to make a private studio apartment downstairs. Call today for your showing. This little gem in the Ozarks won't last long.
Location
State AR
County Carroll
Community Clayton Survey
Zoning N
Direction One block from downtown Eureka. 1/2 block from the Carnegie Public Library. 1st home on the left off Hillside Ave. once you turn onto Bridge St. 2 Off street parking spots to the right of the front door
Body of Water Beaver Lake
Rooms
Basement Finished, Walk-Out Access
Interior
Interior Features Ceiling Fan(s), Eat-in Kitchen, None, Programmable Thermostat, Walk-In Closet(s), Window Treatments, Sun Room
Heating Central, Gas
Cooling Central Air
Flooring Concrete, Ceramic Tile
Fireplaces Number 1
Fireplaces Type Gas Log
Fireplace Yes
Window Features Blinds
Appliance Gas Range, Gas Water Heater, Refrigerator, Washer, ENERGY STAR Qualified Appliances
Laundry Washer Hookup, Dryer Hookup
Exterior
Exterior Feature Gravel Driveway
Fence Back Yard
Community Features Biking, Lake, Near Schools, Park, Shopping, Trails/Paths
Utilities Available Electricity Available, Natural Gas Available, Sewer Available, Water Available, Recycling Collection
View Y/N Yes
Roof Type Architectural,Shingle
Street Surface Paved
Porch Porch
Road Frontage Public Road
Garage No
Building
Lot Description Cleared, City Lot, Near Park, Views
Story 2
Foundation Slab
Sewer Public Sewer
Water Public
Architectural Style Cabin, Historic/Antique
Level or Stories Two
Additional Building None
Structure Type Stucco
New Construction No
Schools
School District Eureka Springs
Others
Special Listing Condition None
Read Less
Want to know what your home might be worth? Contact us for a FREE valuation!

Our team is ready to help you sell your home for the highest possible price ASAP
Bought with Coldwell Banker K-C Realty





