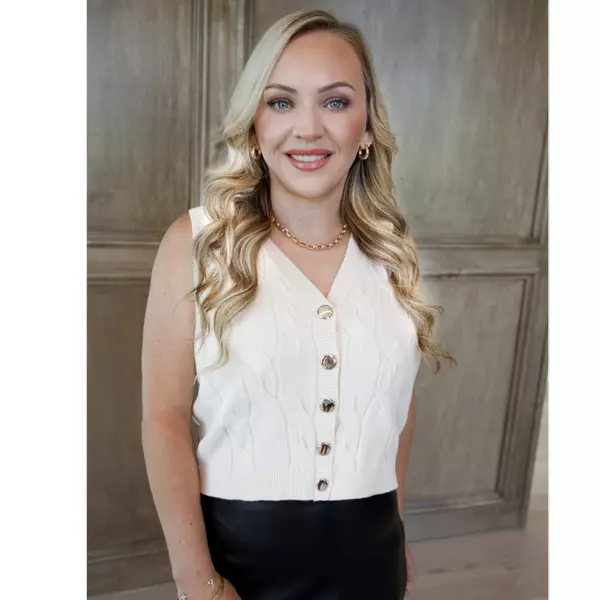$582,000
$589,999
1.4%For more information regarding the value of a property, please contact us for a free consultation.
1261 Silver Maple St Centerton, AR 72719
4 Beds
3 Baths
2,631 SqFt
Key Details
Sold Price $582,000
Property Type Single Family Home
Sub Type Single Family Residence
Listing Status Sold
Purchase Type For Sale
Square Footage 2,631 sqft
Price per Sqft $221
Subdivision Maple Estates Ph Ii Centerton
MLS Listing ID 1296201
Sold Date 03/31/25
Style Craftsman
Bedrooms 4
Full Baths 3
Construction Status Resale (less than 25 years old)
HOA Fees $45/ann
HOA Y/N No
Year Built 2023
Annual Tax Amount $6,755
Lot Size 9,147 Sqft
Acres 0.21
Property Sub-Type Single Family Residence
Property Description
Almost new (1.5 years) without the large deposit that new builds require! This stunning North facing 4-bedrm, 3-bath home offers a perfect blend of comfort & style. The kitchen is a chef's dream with an oversized island, large walk-in pantry, and modern finishes. A spacious living room boasts vaulted ceilings & a cozy fireplace, creating a warm & inviting atmosphere. Retreat to the luxurious primary suite featuring a spa-like en suite with a beautiful soaking tub. Upstairs, two bedrooms share a convenient Jack-and-Jill bath, while a third bedroom is located downstairs with access to full bath, ideal for guests or multi-generational living. Step outside to the covered patio, complete with a second fireplace and mounted TV, perfect for enjoying cool evenings outdoors. A three-car garage provides ample storage and parking. Located just up the street is a community pool, adding even more value to this exceptional property. This home truly has it all—don't miss your chance to make it yours!
Location
State AR
County Benton
Community Maple Estates Ph Ii Centerton
Zoning N
Direction From I 49, Exit and go West on AR-72. Turn left on Herbaugh Rd., turn left on Gamble Rd., right on Cutberth., left on Silver Maple. Home is on the right.
Rooms
Basement None
Interior
Interior Features Attic, Ceiling Fan(s), Granite Counters, Pantry, Programmable Thermostat, Split Bedrooms, See Remarks, Storage, Walk-In Closet(s), Window Treatments
Heating Central, Gas
Cooling Central Air, Electric
Flooring Carpet, Ceramic Tile, Wood
Fireplaces Number 2
Fireplaces Type Gas Log, Living Room, Outside
Fireplace Yes
Window Features Double Pane Windows,Blinds
Appliance Dishwasher, Exhaust Fan, Electric Oven, Electric Water Heater, Gas Cooktop, Disposal, Microwave, Refrigerator, Self Cleaning Oven, Plumbed For Ice Maker
Laundry Washer Hookup, Dryer Hookup
Exterior
Exterior Feature Concrete Driveway
Parking Features Attached
Fence Back Yard, Privacy, Wood
Pool Pool, Community
Community Features Clubhouse, Near Schools, Pool, Sidewalks
Utilities Available Cable Available, Electricity Available, Natural Gas Available, Sewer Available, Water Available
Waterfront Description None
Roof Type Architectural,Shingle
Porch Covered, Patio
Road Frontage Public Road
Garage Yes
Building
Lot Description Cleared, City Lot, Landscaped, Level, Subdivision
Story 2
Foundation Slab
Water Public
Architectural Style Craftsman
Level or Stories Two
Additional Building None
Structure Type Brick,Concrete,Rock
New Construction No
Construction Status Resale (less than 25 years old)
Schools
School District Bentonville
Others
HOA Fee Include Association Management
Security Features Smoke Detector(s)
Acceptable Financing ARM, Conventional, FHA
Listing Terms ARM, Conventional, FHA
Special Listing Condition None
Read Less
Want to know what your home might be worth? Contact us for a FREE valuation!

Our team is ready to help you sell your home for the highest possible price ASAP
Bought with Kaufmann Realty, LLC





