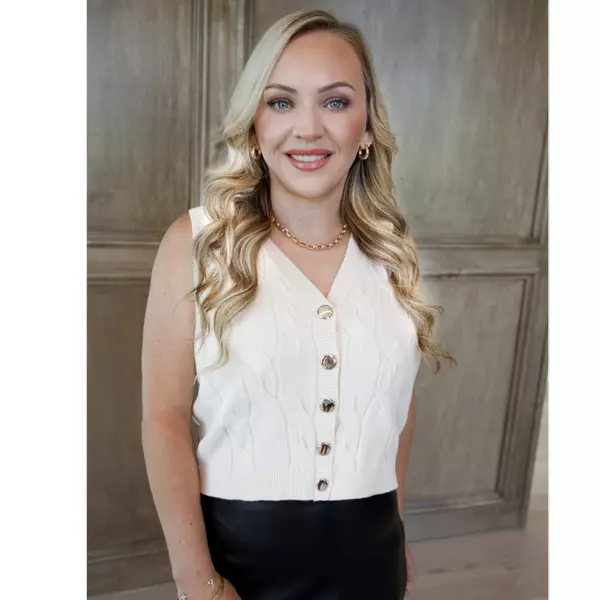$820,000
$899,000
8.8%For more information regarding the value of a property, please contact us for a free consultation.
1705 W Laurel Ave Rogers, AR 72758
5 Beds
7 Baths
5,221 SqFt
Key Details
Sold Price $820,000
Property Type Single Family Home
Sub Type Single Family Residence
Listing Status Sold
Purchase Type For Sale
Square Footage 5,221 sqft
Price per Sqft $157
MLS Listing ID 1283139
Sold Date 03/31/25
Style Traditional
Bedrooms 5
Full Baths 6
Half Baths 1
HOA Y/N No
Year Built 1994
Annual Tax Amount $6,298
Lot Size 1.380 Acres
Acres 1.38
Property Sub-Type Single Family Residence
Property Description
Hard to find 4,621 square foot home with pool & 600 square foot pool house on large 1.38 acres located in the middle of Rogers near I-49, restaurants, shopping, entertainment & walking/biking trails. This home features an open floor plan with 3 bedrooms on the main level, 4.5 bathrooms and 3 car garage. Large foyer open to Dining Room & Living Room with built-ins & fireplace. Updated eat-in Kitchen with island & bar open to hearth room & sunroom with wall of windows with views of the large backyard with pool & pool house. Large primary suite with sitting area & access to patio & bathroom with dual vanities, jetted bathtub & walk in closet. Upstairs enjoy a private bedroom with en-suite bathroom, game room & additional flex space. The outdoor space is completely private & perfect for entertaining; complete with covered patio, large flat backyard & heated gunite pool. 600 square foot pool house features large entertaining game room with kitchen & full bathroom with covered patio.
Location
State AR
County Benton
Zoning N
Direction I-49 to Pleasant Grove exit East to Dixieland, (L) on Dixieland, (R) on Laurel Ave. Property on the left.
Rooms
Basement None, Crawl Space
Interior
Interior Features Built-in Features, Ceiling Fan(s), Eat-in Kitchen, Granite Counters, Pantry, Walk-In Closet(s), Window Treatments, Multiple Living Areas, Mud Room, Sun Room
Heating Central, Ductless, Gas
Cooling Central Air, Ductless, Electric
Flooring Carpet, Ceramic Tile, Wood
Fireplaces Number 2
Fireplaces Type Family Room, Gas Log, Living Room, Multi-Sided
Equipment Satellite Dish
Fireplace Yes
Window Features Double Pane Windows,Blinds
Appliance Built-In Range, Built-In Oven, Counter Top, Double Oven, Dishwasher, Gas Cooktop, Disposal, Gas Water Heater, Microwave, Self Cleaning Oven
Laundry Washer Hookup, Dryer Hookup
Exterior
Exterior Feature Concrete Driveway
Parking Features Attached
Fence Back Yard, Privacy, Wood
Pool Gunite, In Ground, Pool, Private
Community Features Biking, Near Schools, Park, Shopping, Trails/Paths
Utilities Available Cable Available, Electricity Available, Natural Gas Available, Septic Available, Water Available
Waterfront Description None
Roof Type Architectural,Shingle
Street Surface Paved
Porch Covered, Deck, Patio, Porch
Road Frontage Public Road
Garage Yes
Private Pool true
Building
Lot Description Landscaped, Level, Not In Subdivision, Near Park
Story 2
Foundation Crawlspace
Sewer Septic Tank
Water Public
Architectural Style Traditional
Level or Stories Two
Additional Building Pool House
Structure Type Brick
New Construction No
Schools
School District Rogers
Others
Security Features Fire Alarm,Fire Sprinkler System,Smoke Detector(s)
Special Listing Condition Corporate Listing
Read Less
Want to know what your home might be worth? Contact us for a FREE valuation!

Our team is ready to help you sell your home for the highest possible price ASAP
Bought with Holiday Island Realty





