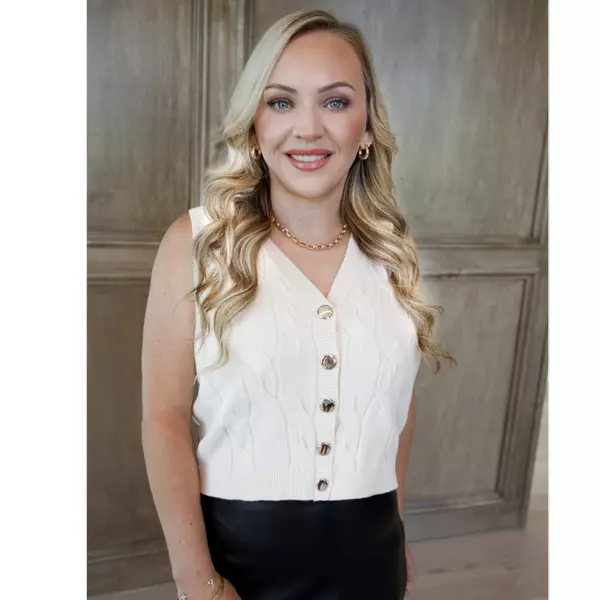$2,240,000
$2,350,000
4.7%For more information regarding the value of a property, please contact us for a free consultation.
16809 Tyson Hog Farm Rd Winslow, AR 72959
4 Beds
5 Baths
3,865 SqFt
Key Details
Sold Price $2,240,000
Property Type Single Family Home
Sub Type Single Family Residence
Listing Status Sold
Purchase Type For Sale
Square Footage 3,865 sqft
Price per Sqft $579
Subdivision 29-14-29
MLS Listing ID 1282380
Sold Date 04/01/25
Style Contemporary
Bedrooms 4
Full Baths 4
Half Baths 1
HOA Y/N No
Year Built 2010
Annual Tax Amount $3,504
Lot Size 224.000 Acres
Acres 224.0
Property Sub-Type Single Family Residence
Property Description
Discover this luxurious retreat on 224+/- acres of prime pasture/timber/hunting land in the Ozarks. This property is a paradise for the outdoor lifestyle, horseback riders, wildlife enthusiasts and hunters. A stunning 3,865 sq ft contemporary home boasts plenty of natural sunlight with the floor to ceiling windows throughout. A new master addition was completed a year ago adding more room for all. Enjoy cooking in the gourmet kitchen with 2 sinks and pot filler. Designer touches and finishes throughout. Home has fiber optic internet and is energy efficient with a Geothermal system and solar. This resort style property also has a private 7-acre stocked lake. Experience the tranquility of rural living with the convenience of nearby amenities. Nestled in the scenic countryside of Winslow, Arkansas. All this combined, makes this property an unparalleled blend of comfort and adventure.
Location
State AR
County Washington
Community 29-14-29
Zoning N
Direction From the DG Market in West Fork, head S on Hwy 71 for approx 8.4 miles, turn E onto Whitehouse Road (AR-74) for 0.7 miles then slight left onto Tyson Hog Farm Rd and follow this all the way into the property...the road ends at the house. GPS works.
Rooms
Basement Finished, Walk-Out Access
Interior
Interior Features Built-in Features, Ceiling Fan(s), Cathedral Ceiling(s), Eat-in Kitchen, Pantry, Programmable Thermostat, Split Bedrooms, Skylights, Walk-In Closet(s), Wired for Sound, Window Treatments, Storage
Heating Geothermal
Cooling Geothermal
Flooring Carpet, Ceramic Tile, Wood
Fireplaces Number 1
Fireplaces Type Living Room, Wood Burning
Fireplace Yes
Window Features Double Pane Windows,Blinds,Skylight(s)
Appliance Built-In Range, Built-In Oven, Dishwasher, Electric Cooktop, Electric Oven, Electric Water Heater, Disposal, Microwave, Refrigerator, Smooth Cooktop, Solar Hot Water, Plumbed For Ice Maker
Laundry Washer Hookup, Dryer Hookup
Exterior
Exterior Feature Concrete Driveway, Gravel Driveway
Fence Fenced, Partial, Wire
Pool None
Community Features Near National Forest, Near State Park
Utilities Available Electricity Available, Fiber Optic Available, Other, Septic Available, See Remarks, Water Available
Waterfront Description Creek,Pond
View Y/N Yes
Roof Type Architectural,Shingle
Street Surface Gravel,Paved
Porch Balcony, Covered, Deck, Patio
Road Frontage County Road
Garage Yes
Building
Lot Description Cleared, Landscaped, Not In Subdivision, Outside City Limits, Rolling Slope, Rural Lot, Secluded, Sloped, Views, Wooded
Building Description Rock,Stucco,ICFs (Insulated Concrete Forms), Handicap Access
Story 2
Foundation Slab
Sewer Septic Tank
Water Public
Architectural Style Contemporary
Level or Stories Two
Additional Building Outbuilding
Structure Type Rock,Stucco,ICFs (Insulated Concrete Forms)
New Construction No
Schools
School District Greenland
Others
Security Features Security System,Smoke Detector(s)
Green/Energy Cert Solar
Special Listing Condition None
Read Less
Want to know what your home might be worth? Contact us for a FREE valuation!

Our team is ready to help you sell your home for the highest possible price ASAP
Bought with Weichert, REALTORS Griffin Company Bentonville





