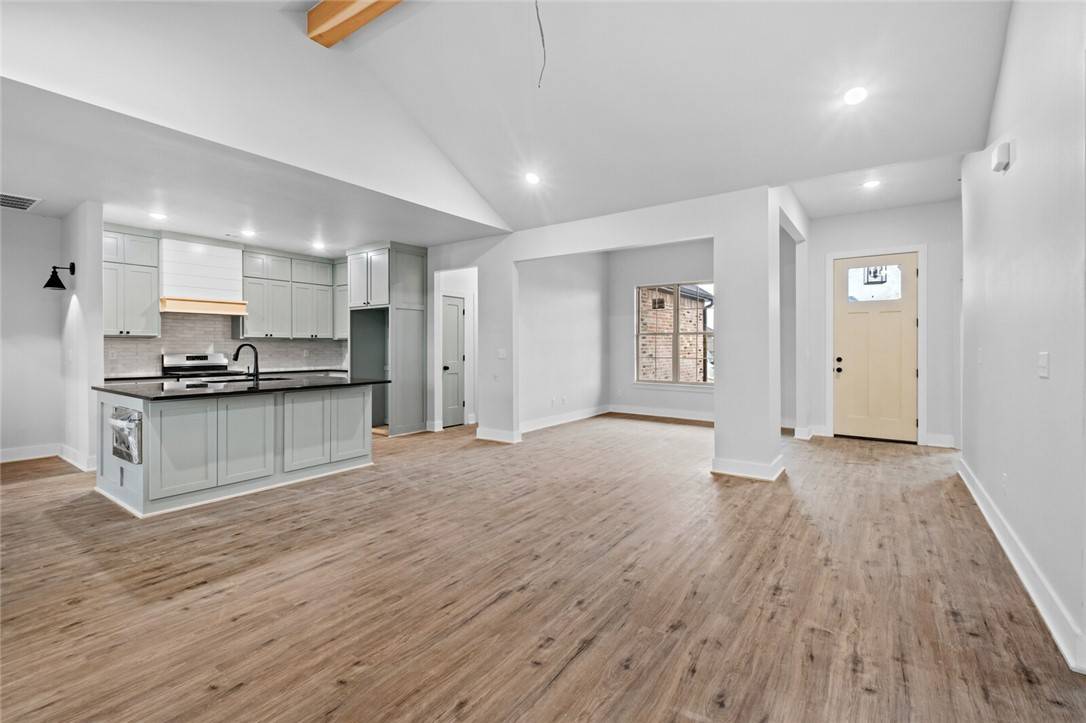$363,000
$359,000
1.1%For more information regarding the value of a property, please contact us for a free consultation.
180 N Eagle Mountain St Prairie Grove, AR 72753
4 Beds
2 Baths
1,839 SqFt
Key Details
Sold Price $363,000
Property Type Single Family Home
Sub Type Single Family Residence
Listing Status Sold
Purchase Type For Sale
Square Footage 1,839 sqft
Price per Sqft $197
Subdivision Mountain View Estates Sub
MLS Listing ID 1287680
Sold Date 04/03/25
Bedrooms 4
Full Baths 2
Construction Status New Construction
HOA Fees $25/ann
HOA Y/N No
Year Built 2024
Annual Tax Amount $684
Lot Size 7,405 Sqft
Acres 0.17
Property Sub-Type Single Family Residence
Property Description
New construction home in Mountain View Estates Subdivision. This all brick, 1839 square feet house includes four bedrooms and two full bathrooms. Featuring an open concept floor plan with a warm, inviting color palette, this home offers a dining room, large family room with fireplace, island with bar seating and an eat-in kitchen that leads to the covered patio and fenced in backyard. Well thought out upgrades including 3 cm granite countertops throughout, luxury vinyl plank flooring, and custom tiled showers complete this beautiful home. Seller to pay up to $3,500 towards buyer's closing costs with acceptable offer. Agent is related to Seller.
Location
State AR
County Washington
Community Mountain View Estates Sub
Zoning N
Direction Take Exit 62 from I49. Head West on Hwy 62. Turn right on E. Parks Street, left on N. Eagle Mountain Street.
Interior
Interior Features Attic, Built-in Features, Ceiling Fan(s), Eat-in Kitchen, Pantry, Split Bedrooms, Storage, Walk-In Closet(s), Window Treatments
Heating Gas
Cooling Gas
Flooring Ceramic Tile, Luxury Vinyl Plank
Fireplaces Number 1
Fireplaces Type Family Room
Fireplace Yes
Window Features Blinds
Appliance Dishwasher, Gas Cooktop, Disposal, Gas Oven, Gas Water Heater, Microwave, Plumbed For Ice Maker
Laundry Washer Hookup, Dryer Hookup
Exterior
Exterior Feature Concrete Driveway
Parking Features Attached
Fence Back Yard, Partial, Privacy, Wood
Community Features Curbs, Near Schools, Park, Sidewalks
Utilities Available Electricity Available, Natural Gas Available, Sewer Available, Water Available
Waterfront Description None
Roof Type Architectural,Shingle
Porch Covered, Patio, Porch
Road Frontage Public Road
Garage Yes
Building
Lot Description Landscaped, Near Park, Subdivision
Story 1
Foundation Slab
Sewer Public Sewer
Water Public
Level or Stories One
Additional Building None
Structure Type Brick
New Construction Yes
Construction Status New Construction
Schools
School District Prairie Grove
Others
HOA Fee Include See Agent
Security Features Smoke Detector(s)
Special Listing Condition None
Read Less
Want to know what your home might be worth? Contact us for a FREE valuation!

Our team is ready to help you sell your home for the highest possible price ASAP
Bought with Collier & Associates





