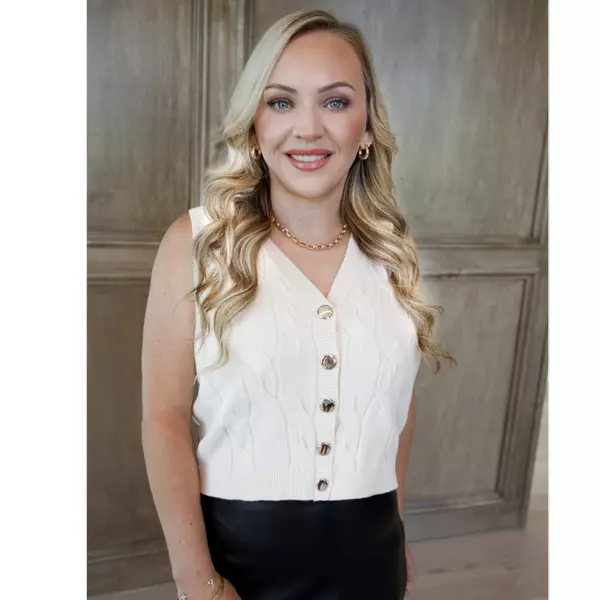$635,000
$640,500
0.9%For more information regarding the value of a property, please contact us for a free consultation.
19 Dickenshire Dr Bella Vista, AR 72714
4 Beds
4 Baths
3,406 SqFt
Key Details
Sold Price $635,000
Property Type Single Family Home
Sub Type Single Family Residence
Listing Status Sold
Purchase Type For Sale
Square Footage 3,406 sqft
Price per Sqft $186
Subdivision Dickenshire Sub Bvv
MLS Listing ID 1291184
Sold Date 04/03/25
Bedrooms 4
Full Baths 4
HOA Y/N No
Year Built 2006
Annual Tax Amount $4,787
Lot Size 0.680 Acres
Acres 0.68
Property Sub-Type Single Family Residence
Property Description
Welcome to this stunning, turn-key home on a double lot in Bella Vista! Perfect for both relaxation and entertainment, the backyard features a private in-ground pool—a rare find in Bella Vista—plus an outdoor kitchen with a wood-fired pizza oven. This three-level home welcomes you with fresh paint and refinished wood floors. The main floor includes a spacious living area, kitchen with granite countertops, primary suite with shiplap accent wall, bedroom and bathroom. Upstairs and downstairs, you'll find additional bedrooms with en-suite bathrooms and versatile bonus spaces. The lower level includes a heated/cooled workshop and extra storage. Also on the property, is a detached 336 sqft storage building for hobbies or projects. The 3-car garage provides ample room for vehicles. Nestled in a quiet neighborhood near the Back 40 trails, Lake Brittany, and local amenities, this home is your private oasis. Don't miss this rare gem—schedule your private tour today!
Location
State AR
County Benton
Community Dickenshire Sub Bvv
Zoning N
Direction Head east on AR-340 E/E Lancashire Blvd toward NE Towncenter, Turn right onto Trafalgar Rd, Turn left onto Grosvenor Rd, Turn right onto Weybridge Dr, Turn left onto Haslemere Dr, Turn left onto Dickenshire Dr/Dickenshire Cir, property will be on the right.
Rooms
Basement Finished, Walk-Out Access
Interior
Interior Features Ceiling Fan(s), Granite Counters, Walk-In Closet(s), Storage
Heating Central, Propane
Cooling Central Air
Flooring Carpet, Ceramic Tile, Wood
Fireplaces Number 1
Fireplaces Type Living Room
Fireplace Yes
Window Features Double Pane Windows
Appliance Dishwasher, Electric Oven, Electric Water Heater, Disposal, Gas Range, Microwave, Plumbed For Ice Maker
Laundry Washer Hookup, Dryer Hookup
Exterior
Exterior Feature Concrete Driveway
Parking Features Attached
Fence Back Yard
Pool In Ground, Pool, Private, Community
Community Features Biking, Clubhouse, Fitness, Golf, Playground, Park, Pool, Recreation Area, Tennis Court(s), Trails/Paths
Utilities Available Electricity Available, Propane, Septic Available, Water Available
Waterfront Description None
Roof Type Asphalt,Shingle
Porch Covered, Patio
Road Frontage Public Road
Garage Yes
Private Pool true
Building
Lot Description Landscaped, Level, Open Lot, Subdivision, Sloped
Story 3
Foundation Block, Slab
Sewer Septic Tank
Water Public
Level or Stories Three Or More
Additional Building Storage, Workshop
Structure Type Brick,Vinyl Siding
New Construction No
Schools
School District Bentonville
Others
Security Features Smoke Detector(s)
Special Listing Condition None
Read Less
Want to know what your home might be worth? Contact us for a FREE valuation!

Our team is ready to help you sell your home for the highest possible price ASAP
Bought with Lindsey & Assoc Inc Branch





