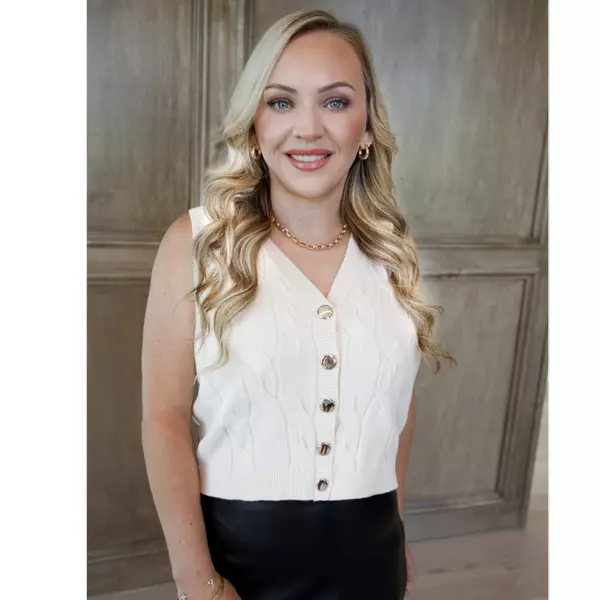$615,000
$625,000
1.6%For more information regarding the value of a property, please contact us for a free consultation.
17 Foster Ln Bella Vista, AR 72715
3 Beds
4 Baths
3,068 SqFt
Key Details
Sold Price $615,000
Property Type Single Family Home
Sub Type Single Family Residence
Listing Status Sold
Purchase Type For Sale
Square Footage 3,068 sqft
Price per Sqft $200
Subdivision Hopeman Sub Bvv
MLS Listing ID 1299263
Sold Date 04/04/25
Bedrooms 3
Full Baths 3
Half Baths 1
HOA Fees $40/mo
HOA Y/N No
Year Built 2006
Annual Tax Amount $2,924
Lot Size 0.330 Acres
Acres 0.33
Property Sub-Type Single Family Residence
Property Description
Nestled in the heart of Bella Vista, this beautifully upgraded 3-bedroom, 3.5-bath home offers the perfect blend of serene privacy and prime location. Located near the Scotsdale Golf Course and also Loch Lomond, enjoy easy access to world-class golfing, lakes, and miles of walking and biking trails. The property boasts 25 acres of undeveloped land to the east, providing unmatched seclusion. Step inside to find a spacious, open-concept layout that's ideal for both entertaining and everyday living.Newly installed hardwood flooring flows throughout, adding warmth and style to every room. The master suite offers a spa-like retreat with a newly tiled shower in the master bath. Outside, the new Trex decking provides a low-maintenance space to relax while taking in the natural beauty that surrounds the home. Conveniently located close to shopping, this home is a rare find. It's a must-see property that combines privacy, luxury, and an unbeatable location. Check out the attached upgrades list. Come on Home!
Location
State AR
County Benton
Community Hopeman Sub Bvv
Zoning N
Direction From 71 North take Gordon Hollow west, right on Scotsdale, left on Ardwell, right on Foster Lane.
Rooms
Basement Full, Finished, Walk-Out Access, Crawl Space
Interior
Interior Features Attic, Ceiling Fan(s), Eat-in Kitchen, Pantry, Programmable Thermostat, Split Bedrooms, Storage, Solid Surface Counters, Walk-In Closet(s), Wired for Sound, Window Treatments, Multiple Living Areas, Sun Room, Workshop
Heating Central, Electric
Cooling Central Air, Electric
Flooring Carpet, Ceramic Tile, Wood
Fireplaces Number 2
Fireplaces Type Gas Log, Living Room, Wood Burning Stove
Fireplace Yes
Window Features Blinds,Drapes
Appliance Built-In Range, Built-In Oven, Dishwasher, Electric Cooktop, Electric Oven, Electric Water Heater, Disposal, Self Cleaning Oven, Plumbed For Ice Maker
Laundry Washer Hookup, Dryer Hookup
Exterior
Exterior Feature Concrete Driveway
Parking Features Attached
Fence None
Pool Community
Community Features Biking, Clubhouse, Dock, Fitness, Golf, Playground, Park, Pool, Recreation Area, Tennis Court(s), Near Fire Station, Shopping, Trails/Paths
Utilities Available Cable Available, Electricity Available, Propane, Septic Available, Water Available
Waterfront Description None
Roof Type Architectural,Shingle
Street Surface Paved
Porch Balcony, Covered, Deck, Enclosed, Screened
Road Frontage Public Road
Garage Yes
Building
Lot Description Central Business District, Cul-De-Sac, City Lot, Landscaped, Level, Subdivision, Secluded, Wooded, Close to Clubhouse
Story 2
Foundation Block, Crawlspace
Sewer Septic Tank
Water Public
Level or Stories Two
Additional Building Storage
Structure Type Brick,Vinyl Siding
New Construction No
Schools
School District Gravette
Others
HOA Name Bella Vista POA
HOA Fee Include See Agent
Security Features Smoke Detector(s)
Special Listing Condition None
Read Less
Want to know what your home might be worth? Contact us for a FREE valuation!

Our team is ready to help you sell your home for the highest possible price ASAP
Bought with Century 21 Lyons & Associates





