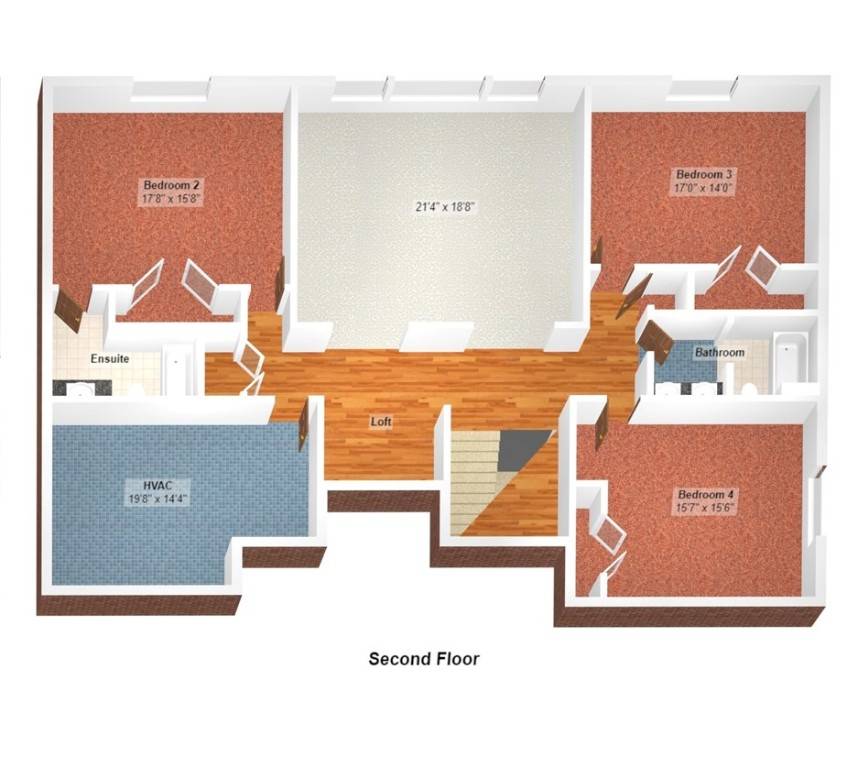$1,100,000
$1,100,000
For more information regarding the value of a property, please contact us for a free consultation.
381 Overlook Dr Fayetteville, AR 72704
5 Beds
5 Baths
4,572 SqFt
Key Details
Sold Price $1,100,000
Property Type Single Family Home
Sub Type Single Family Residence
Listing Status Sold
Purchase Type For Sale
Square Footage 4,572 sqft
Price per Sqft $240
Subdivision Park Ridge Estates
MLS Listing ID 1284540
Sold Date 04/04/25
Bedrooms 5
Full Baths 4
Half Baths 1
Construction Status New Construction
HOA Y/N No
Year Built 2024
Annual Tax Amount $578
Lot Size 1.768 Acres
Acres 1.7684
Property Sub-Type Single Family Residence
Property Description
Welcome to Park Ridge Subdivision! Discover your dream home in this stunning 4,572 sq. ft., 3-story residence, ideally located off Wedington. Situated on a generous 1.77-acre lot, this home offers ample space and privacy while being conveniently close to schools.
Enjoy the blend of luxury and functionality in a setting that provides both comfort and convenience. Don't miss your chance to experience the best of Park Ridge living!
Contract soon and get choice on some colors. This option is going away soon.
Location
State AR
County Washington
Community Park Ridge Estates
Zoning N
Direction From interstate 49 head west on Weddington Drive. Make a left onto Harmon South Road, then a right onto Park Ridge Drive. Follow Park ridge around and it becomes Overlook Drive. home is on the right.
Rooms
Basement Walk-Out Access
Interior
Interior Features Ceiling Fan(s), Pantry, Split Bedrooms, Walk-In Closet(s), Window Treatments
Heating Central
Cooling Central Air
Flooring Wood
Fireplaces Number 1
Fireplaces Type Gas Log
Fireplace Yes
Window Features Blinds
Appliance Gas Cooktop, No Hot Water
Laundry Washer Hookup, Dryer Hookup
Exterior
Exterior Feature Concrete Driveway
Parking Features Attached
Fence None
Community Features Curbs
Utilities Available Electricity Available, Natural Gas Available, Septic Available, Water Available
Waterfront Description None
Roof Type Asphalt,Shingle
Street Surface Paved
Porch Covered
Road Frontage Public Road
Garage Yes
Building
Lot Description Central Business District, Subdivision
Story 3
Foundation Slab
Sewer Septic Tank
Water Public
Level or Stories Three Or More
Additional Building None
Structure Type Brick
New Construction Yes
Construction Status New Construction
Schools
School District Farmington
Others
Security Features Smoke Detector(s)
Read Less
Want to know what your home might be worth? Contact us for a FREE valuation!

Our team is ready to help you sell your home for the highest possible price ASAP
Bought with Signature Properties





