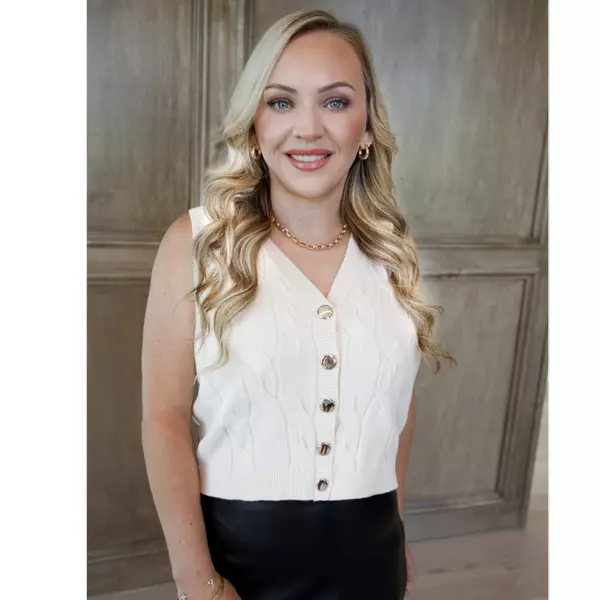$450,000
$500,000
10.0%For more information regarding the value of a property, please contact us for a free consultation.
7532 Newton Line Rd Harrison, AR 72601
3 Beds
3 Baths
2,158 SqFt
Key Details
Sold Price $450,000
Property Type Single Family Home
Sub Type Single Family Residence
Listing Status Sold
Purchase Type For Sale
Square Footage 2,158 sqft
Price per Sqft $208
MLS Listing ID H148958
Sold Date 04/01/25
Bedrooms 3
Full Baths 2
Half Baths 1
Construction Status Resale (less than 25 years old)
HOA Y/N No
Lot Size 37.390 Acres
Acres 37.39
Property Sub-Type Single Family Residence
Property Description
Sitting on 37 acres m/l, this gorgeous listing has a 3 bed/2.5 bath house, a 1 bed/1 bath guest house, plus a 36x40 workshop, and that's just scratching the surface! Inside you're greeted by beautiful vaulted ceilings, an upstairs loft overlooking the living room, and a primary bedroom suite that is drool worthy! From the living room, you walk out onto an expansive deck & patio with an above ground pool that was made for entertaining & backyard BBQ's. The guest house has a kitchen, living room, & laundry room, perfect for anyone needing 2 living spaces!. The 36x40 shop building includes a custom built bar, two large bays, and a 16x16 insulated room with a bathroom inside! The land is fenced and cross fenced with 2 ponds! Come see it yourself!
Location
State AR
County Boone
Direction From Central Ave in Harrison go South on HWY 7 for 6 mi, turn left on PD Flat, turn right on Prarie View, then left on Newton Co. Line Rd, in 1 mile driveway is on left
Rooms
Basement Crawl Space
Interior
Interior Features Pantry
Heating Central, Heat Pump, Propane
Cooling Central Air, Zoned
Appliance Dishwasher, Electric Range, Electric Water Heater, Microwave, Propane Water Heater, Refrigerator
Exterior
Exterior Feature Concrete Driveway
Pool Above Ground
Utilities Available Septic Available
Waterfront Description Pond
Roof Type Asphalt,Shingle
Street Surface Dirt
Porch Covered, Deck, Patio
Total Parking Spaces 17
Building
Lot Description Landscaped, Wooded
Foundation Block, Crawlspace
Sewer Septic Tank
Additional Building Barn(s), Guest House, Outbuilding
Structure Type Vinyl Siding
Construction Status Resale (less than 25 years old)
Schools
School District Valley Springs
Others
Security Features Smoke Detector(s)
Read Less
Want to know what your home might be worth? Contact us for a FREE valuation!

Our team is ready to help you sell your home for the highest possible price ASAP
Bought with United Country Property Connections





