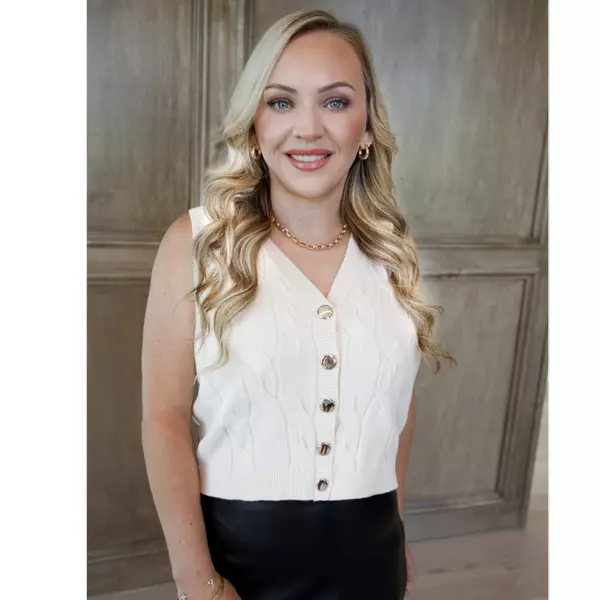$319,000
$315,000
1.3%For more information regarding the value of a property, please contact us for a free consultation.
6 Stretton Ln Bella Vista, AR 72714
3 Beds
2 Baths
2,148 SqFt
Key Details
Sold Price $319,000
Property Type Single Family Home
Sub Type Single Family Residence
Listing Status Sold
Purchase Type For Sale
Square Footage 2,148 sqft
Price per Sqft $148
Subdivision Rutland Sub-Bvv
MLS Listing ID 1296357
Sold Date 04/08/25
Style Traditional
Bedrooms 3
Full Baths 2
HOA Fees $46/mo
HOA Y/N No
Year Built 2006
Annual Tax Amount $1,587
Lot Size 0.400 Acres
Acres 0.4
Lot Dimensions UNK
Property Sub-Type Single Family Residence
Property Description
This charming home in the heart of Bella Vista offers privacy on both sides of the lake and seasonal views of Lake Brittany. Enjoy easy access to RAGO and Back 40 trails, along with walkable proximity to Lake Brittany. The spacious living room flows into a dining area and galley kitchen. The oversized primary suite on the main floor features an ensuite with dual vanities, a walk-in shower, a whirlpool tub, and a bathroom closet. Two additional bedrooms are located on the main floor, separated by a secondary bathroom. A fantastic bonus room in the basement can serve as a fourth bedroom and includes two access doors to the backyard, providing various possibilities for use. This home is ideally located to take full advantage of the many amenities Bella Vista offers. New roof and new HVAC added in 2024.
Location
State AR
County Benton
Community Rutland Sub-Bvv
Direction I-49 North / US-71 North and head toward Bella Vista, At Exit 91, head right on the ramp for I-49 / US-71 toward Bella Vista, Turn right onto W McNelly Rd / County Hwy-40, Turn left onto Spanker Rd, Bear right onto Dartmoor Dr, Turn right onto Euston Rd, then immediately turn left onto Watson Dr, Turn right onto County Rd, Bear right onto Dillow Dr, then immediately turn left onto Commonwealth Rd, Turn right onto Trafalgar Rd, Bear right onto Rutland Dr, then immediately turn right onto Stretton Ln - home is at the end of the cul-de-sac!
Body of Water Lake Brittany
Rooms
Basement Finished, Crawl Space
Interior
Interior Features Attic, Ceiling Fan(s), Cathedral Ceiling(s), Eat-in Kitchen, None, Pantry, Storage, Walk-In Closet(s)
Heating Central
Cooling Central Air
Flooring Carpet, Ceramic Tile, Wood
Fireplaces Type None
Fireplace No
Appliance Dishwasher, Electric Range, Electric Water Heater, Microwave Hood Fan, Microwave, Refrigerator
Laundry Washer Hookup, Dryer Hookup
Exterior
Exterior Feature Concrete Driveway
Parking Features Attached
Fence None
Pool Pool, Community
Community Features Biking, Clubhouse, Fitness, Golf, Playground, Park, Recreation Area, Tennis Court(s), Lake, Pool, Trails/Paths
Utilities Available Electricity Available, Septic Available
Waterfront Description None
Roof Type Asphalt,Shingle
Street Surface Paved
Porch Deck, Porch
Road Frontage Public Road, Shared
Garage Yes
Building
Lot Description Cleared, Cul-De-Sac, City Lot, Sloped
Story 2
Foundation Block, Crawlspace
Sewer Septic Tank
Architectural Style Traditional
Level or Stories Two
Additional Building None
Structure Type Frame,Vinyl Siding
New Construction No
Schools
School District Bentonville
Others
HOA Name Bella Vista POA
HOA Fee Include See Agent
Acceptable Financing Conventional, FHA, USDA Loan, VA Loan
Listing Terms Conventional, FHA, USDA Loan, VA Loan
Special Listing Condition None
Read Less
Want to know what your home might be worth? Contact us for a FREE valuation!

Our team is ready to help you sell your home for the highest possible price ASAP
Bought with Keller Williams Market Pro Realty Branch Office





