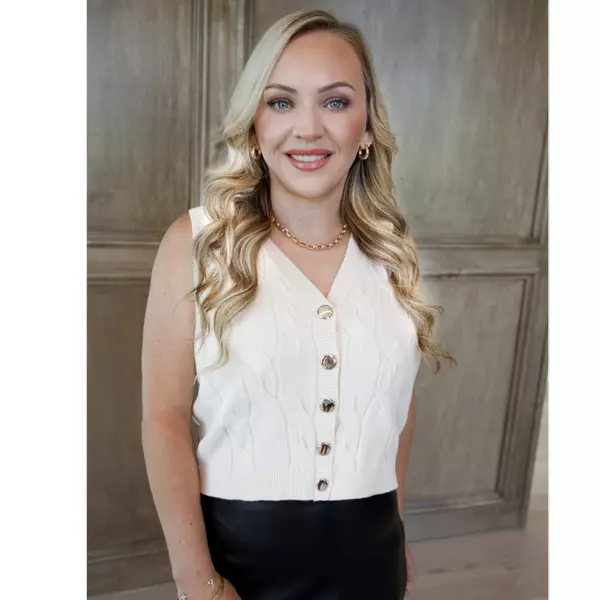$925,000
$998,000
7.3%For more information regarding the value of a property, please contact us for a free consultation.
15067 Cow Face Rd Lowell, AR 72745
2 Beds
2 Baths
1,860 SqFt
Key Details
Sold Price $925,000
Property Type Single Family Home
Sub Type Single Family Residence
Listing Status Sold
Purchase Type For Sale
Square Footage 1,860 sqft
Price per Sqft $497
MLS Listing ID 1298876
Sold Date 04/10/25
Style Craftsman,Ranch
Bedrooms 2
Full Baths 2
Construction Status 25 Years or older
HOA Y/N No
Year Built 1990
Annual Tax Amount $928
Lot Size 14.000 Acres
Acres 14.0
Property Sub-Type Single Family Residence
Property Description
Discover Architectural Elegance & Natural Beauty in this Frank Lloyd Wright-inspired Retreat on 14 Picturesque Acres right near Town and Beaver Lake. Thoughtfully Designed & Built by owner Jerry LaBounty, who collaborated w architect E. Fay Jones to build Thorncrown Chapel, Cooper Chapel & other accolades (see attachments). This One-of-a-kind, Mid-Century Modern 2 BR, 2 BA Custom Home showcases Exquisite Craftsmanship, featuring Custom TrimWork, Rich Wood Accents & Seamless Indoor-outdoor Integration w Breathtaking Views. The Property boasts 2 serene Ponds, a Spacious 40'x60' Shop w Wood-burning Stove & Half Bath, plus a second Barn. The Great Room features a Stunning Wall of Windows, Built-in Storage, Endless Views & Hidden Gun/Storage Closet, plus a Heated/Cooled Room in Garage. Enjoy the Rock Koi Pond w Fountain, Flagstone Patio by Kitchen, Screen Porch, Garden w electric fence, & water well for irrigation. A True work of Art- offering Serenity, Craftsmanship, & Timeless Design.
Location
State AR
County Benton
Direction 49N - Exit 78 & West Hwy 264, Rt on 71B, left on 264, Rt on Cow Face Rd, property on left.
Body of Water Beaver Lake
Rooms
Basement None, Crawl Space
Interior
Interior Features Ceiling Fan(s), Eat-in Kitchen, None, Programmable Thermostat, Walk-In Closet(s), Window Treatments
Heating Central
Cooling Central Air
Flooring Vinyl, Wood
Fireplaces Type None
Fireplace No
Window Features Vinyl,Blinds
Appliance Electric Water Heater, Gas Cooktop, Disposal, Gas Range, Ice Maker, Refrigerator
Laundry Washer Hookup, Dryer Hookup
Exterior
Exterior Feature Gravel Driveway
Parking Features Attached
Fence Partial
Pool None
Community Features Lake
Utilities Available Septic Available, Water Available
Roof Type Architectural,Shingle
Street Surface Gravel
Porch Patio, Porch, Screened
Road Frontage Private Road
Garage Yes
Building
Lot Description Hardwood Trees, Not In Subdivision, None, Rolling Slope, Wooded
Story 1
Foundation Crawlspace
Sewer Septic Tank
Water Public, Well
Architectural Style Craftsman, Ranch
Level or Stories One
Additional Building Barn(s), Outbuilding, Workshop
Structure Type Other,See Remarks
New Construction No
Construction Status 25 Years or older
Schools
School District Springdale
Others
Special Listing Condition None
Read Less
Want to know what your home might be worth? Contact us for a FREE valuation!

Our team is ready to help you sell your home for the highest possible price ASAP
Bought with Collier & Associates





