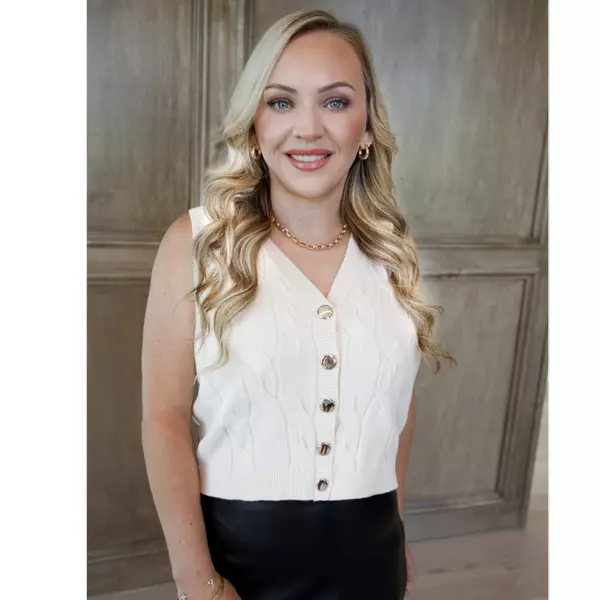$385,000
$399,000
3.5%For more information regarding the value of a property, please contact us for a free consultation.
53 Allison Dr Bella Vista, AR 72715
3 Beds
3 Baths
2,660 SqFt
Key Details
Sold Price $385,000
Property Type Single Family Home
Sub Type Single Family Residence
Listing Status Sold
Purchase Type For Sale
Square Footage 2,660 sqft
Price per Sqft $144
Subdivision Kilmuir Sub Bvv
MLS Listing ID 1300359
Sold Date 04/10/25
Bedrooms 3
Full Baths 3
HOA Fees $40/mo
HOA Y/N No
Year Built 1999
Annual Tax Amount $2,230
Lot Size 0.320 Acres
Acres 0.32
Property Sub-Type Single Family Residence
Property Description
This well-maintained home is ready for its next owner! Perfectly situated in a prime Bella Vista location, it's walking distance to Scottsdale Golf Course and a short ride to mountain biking trailheads.
With 3 bedrooms and 3 full bathrooms, this thoughtfully designed home is filled with natural light and offers vaulted ceilings in the living room, a dedicated study, two dining areas, and a covered back deck—perfect for entertaining. The kitchen features granite countertops, stainless steel appliances, and hardwood floors that flow throughout the main level. Smart home features: a smart thermostat with remote sensors and pre-wired for a portable generator. Adding peace of mind and ensuring year-round comfort.
Downstairs, you'll find a spacious second living area or bonus room, plus a private ensuite bedroom—ideal for guests, an in-law suite, or a flex space. The fenced backyard includes a 12' x 20' storage shed for extra storage. Major updates include a new roof (2021) and a new black chain-link fence (2021).
Location
State AR
County Benton
Community Kilmuir Sub Bvv
Direction From HWY 71: Turn West onto Gordon Hollow Drive, Right onto Oniell Drive, Left onto Scotsdale Drive, Right onto Luncarty Lane, Left onto Allison Drive, property will be on your Right.
Body of Water Loch Lomond
Rooms
Basement Finished, Walk-Out Access, Crawl Space
Interior
Interior Features Attic, Built-in Features, Ceiling Fan(s), Cathedral Ceiling(s), Eat-in Kitchen, Granite Counters, Programmable Thermostat, See Remarks, Walk-In Closet(s), Wired for Sound, Window Treatments, In-Law Floorplan, Multiple Living Areas, Storage
Heating Central
Cooling Central Air, Electric
Flooring Carpet, Ceramic Tile, Wood
Fireplaces Number 1
Fireplaces Type Gas Log, Living Room
Fireplace Yes
Window Features Blinds,Drapes
Appliance Dishwasher, Electric Range, Electric Water Heater, Microwave, Self Cleaning Oven, ENERGY STAR Qualified Appliances, Plumbed For Ice Maker
Laundry Washer Hookup, Dryer Hookup
Exterior
Exterior Feature Concrete Driveway
Parking Features Attached
Fence Back Yard, Chain Link, Partial
Pool Pool, Community
Community Features Biking, Clubhouse, Fitness, Golf, Playground, Park, Recreation Area, Tennis Court(s), Lake, Pool, Shopping, Trails/Paths
Utilities Available Cable Available, Electricity Available, Propane, Septic Available, Water Available
Roof Type Architectural,Shingle
Street Surface Paved
Porch Covered, Deck
Road Frontage Public Road
Garage Yes
Building
Lot Description Cleared, City Lot, Subdivision, Close to Clubhouse, Near Golf Course
Story 2
Foundation Block, Crawlspace, Slab
Sewer Septic Tank
Water Public
Level or Stories Two
Additional Building Storage
Structure Type Brick,Vinyl Siding
New Construction No
Schools
School District Gravette
Others
HOA Fee Include Other
Security Features Smoke Detector(s)
Special Listing Condition None
Read Less
Want to know what your home might be worth? Contact us for a FREE valuation!

Our team is ready to help you sell your home for the highest possible price ASAP
Bought with Better Homes and Gardens Real Estate Journey





