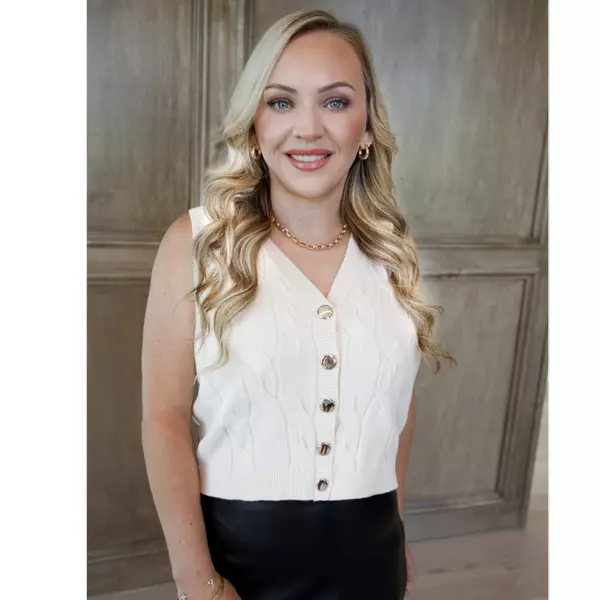$650,000
$650,000
For more information regarding the value of a property, please contact us for a free consultation.
3001 E Summershade Dr Fayetteville, AR 72703
5 Beds
3 Baths
3,200 SqFt
Key Details
Sold Price $650,000
Property Type Single Family Home
Sub Type Single Family Residence
Listing Status Sold
Purchase Type For Sale
Square Footage 3,200 sqft
Price per Sqft $203
Subdivision Brookbury Woods
MLS Listing ID 1300288
Sold Date 04/11/25
Style Traditional
Bedrooms 5
Full Baths 3
HOA Y/N No
Year Built 1997
Annual Tax Amount $3,669
Lot Size 0.485 Acres
Acres 0.485
Property Sub-Type Single Family Residence
Property Description
Incredible opportunity to own a GREAT home at the end of a cul-de-sac in Brookbury Woods! Situated on an 0.48 acre lot, this 3,200 sq ft house offers 5 bedrooms, 3 full bathrooms, eat in kitchen, generous sized living room, formal dining room, separate laundry and a bonus room! Amenities include sand and stain hardwood floors, TONS of storage, white cabinetry, 110 outlet for a hot tub, crawlspace workshop/she shed and a 2 car garage with extra storage. The roof was replaced in 2020, HWH replaced in 2013, Main HVAC 2016 and upstairs 2005. 4 of the homes bedrooms are on the MAIN level. The home backs up to the City of Fayetteville for complete PRIVACY and WOODS and is zoned for Vandergriff Elementary.
Location
State AR
County Washington
Community Brookbury Woods
Direction From E Joyce Blvd - Turn Right onto Crossover Rd - Take a Left onto Old Wire Rd - Continue on E Skillern - Turn Right onto N Brookbury Crossing - Turn Right onto Summershade - House is on the Left.
Rooms
Basement None, Crawl Space
Interior
Interior Features Attic, Built-in Features, Ceiling Fan(s), Eat-in Kitchen, Pantry, Split Bedrooms, Storage, Skylights, Walk-In Closet(s), Window Treatments
Heating Central, Gas
Cooling Central Air, Electric
Flooring Carpet, Ceramic Tile, Wood
Fireplaces Number 1
Fireplaces Type Family Room
Fireplace Yes
Window Features Double Pane Windows,Vinyl,Blinds,Skylight(s)
Appliance Built-In Range, Built-In Oven, Double Oven, Dishwasher, Electric Cooktop, Disposal, Gas Water Heater, Plumbed For Ice Maker
Laundry Washer Hookup, Dryer Hookup
Exterior
Exterior Feature Concrete Driveway
Parking Features Attached
Fence None
Pool None
Community Features Biking, Near Schools, Park, Trails/Paths
Utilities Available Electricity Available, Natural Gas Available, Sewer Available, Water Available
Waterfront Description None
Roof Type Architectural,Shingle
Street Surface Paved
Porch Covered, Deck
Garage Yes
Building
Lot Description Central Business District, Cul-De-Sac, City Lot, Landscaped, Level, Near Park, Subdivision, Wooded
Story 2
Foundation Crawlspace
Sewer Public Sewer
Water Public
Architectural Style Traditional
Level or Stories Two
Additional Building None, Workshop
Structure Type Brick
New Construction No
Schools
School District Fayetteville
Others
Special Listing Condition None
Read Less
Want to know what your home might be worth? Contact us for a FREE valuation!

Our team is ready to help you sell your home for the highest possible price ASAP
Bought with Coldwell Banker Harris McHaney & Faucette -Fayette





