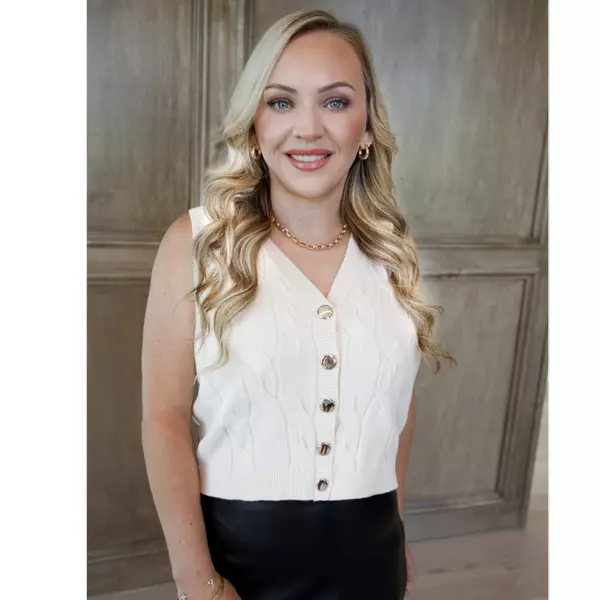$879,000
$899,000
2.2%For more information regarding the value of a property, please contact us for a free consultation.
1140 Shadowridge Dr Fayetteville, AR 72701
4 Beds
3 Baths
4,045 SqFt
Key Details
Sold Price $879,000
Property Type Single Family Home
Sub Type Single Family Residence
Listing Status Sold
Purchase Type For Sale
Square Footage 4,045 sqft
Price per Sqft $217
Subdivision Broadview Sub
MLS Listing ID 1299720
Sold Date 04/10/25
Bedrooms 4
Full Baths 3
HOA Y/N No
Year Built 1976
Annual Tax Amount $6,533
Contingent Take Backup Offers
Lot Size 1.053 Acres
Acres 1.0535
Property Sub-Type Single Family Residence
Property Description
Check out this RARE find and amazing 4,045 square foot home in Fayetteville! If you are looking for a large home full of tasteful upgrades such as New wood floors, New HVAC, New deck, Roof replacement in 2018, along with multiple other remodels, this is the home for you! One of the home's most special features is the view of the mountains and so much of Fayetteville! Picture yourself sitting out on your private back deck, enjoying your very own hammock park set up, grilling, bird-watching, and embracing Mt. Sequoyah's beauty! This home is near Root Elementary, Mt. Sequoyah trails, Mt. Sequoyah Center, 8 minutes to the trailhead to bike and hike, as well as in a quiet neighborhood with one of the rare full mountain and tree line views off the deck. You will love the finished basement that can be used as a second living/ game/movie area/wet bar area, an investment rental with its' own exterior entrance, or simply for extra bedroom and bonus space! Don't' miss this park-like estate home and large lot!
Location
State AR
County Washington
Community Broadview Sub
Direction West on Mission, South on Viewpoint, and then take a left on Greenview and left on Shadowridge. Home is on the left. 1140 E Shadowridge Drive
Rooms
Basement Finished, Other, See Remarks, Walk-Out Access
Interior
Interior Features Wet Bar, Built-in Features, Ceiling Fan(s), Eat-in Kitchen, Other, Programmable Thermostat, Quartz Counters, Split Bedrooms, See Remarks, Walk-In Closet(s), Wood Burning Stove, Multiple Living Areas, Storage, Workshop
Heating Central
Cooling Central Air, Electric
Flooring Carpet, Ceramic Tile, Wood
Fireplaces Number 1
Fireplaces Type Living Room, Wood Burning Stove
Fireplace Yes
Appliance Built-In Range, Built-In Oven, Dishwasher, Disposal, Gas Water Heater, Microwave, ENERGY STAR Qualified Appliances
Laundry Washer Hookup, Dryer Hookup
Exterior
Exterior Feature Concrete Driveway
Parking Features Attached
Fence None, Other, See Remarks
Community Features Near Schools, Park, Shopping
Utilities Available Electricity Available, Natural Gas Available, Sewer Available, Water Available, Recycling Collection
Waterfront Description None
View Y/N Yes
Roof Type Architectural,Shingle
Porch Covered, Deck, Other, Patio, Porch, See Remarks
Road Frontage Public Road
Garage Yes
Building
Lot Description City Lot, Landscaped, Near Park, Subdivision, Views
Story 2
Foundation Block
Sewer Public Sewer
Water Public
Level or Stories Two
Additional Building None
Structure Type Cedar,Rock
New Construction No
Schools
School District Fayetteville
Others
Security Features Security System,Smoke Detector(s)
Special Listing Condition None
Read Less
Want to know what your home might be worth? Contact us for a FREE valuation!

Our team is ready to help you sell your home for the highest possible price ASAP
Bought with Sudar Group





