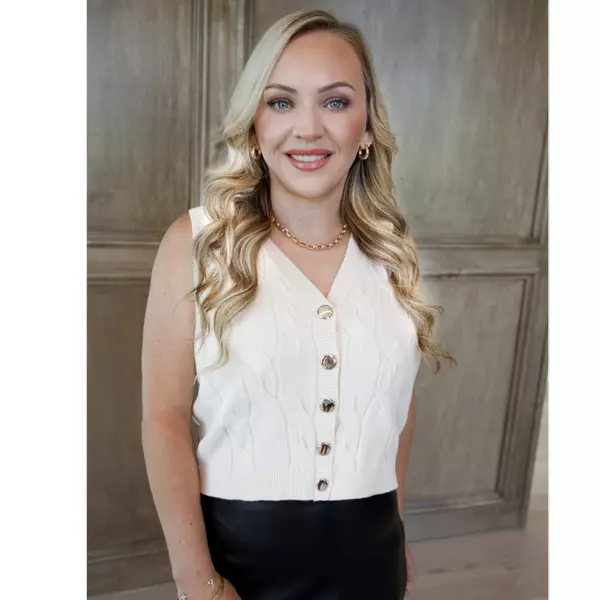$400,000
$494,000
19.0%For more information regarding the value of a property, please contact us for a free consultation.
1 Deer Run Dr Holiday Island, AR 72631
4 Beds
4 Baths
2,278 SqFt
Key Details
Sold Price $400,000
Property Type Single Family Home
Sub Type Single Family Residence
Listing Status Sold
Purchase Type For Sale
Square Footage 2,278 sqft
Price per Sqft $175
Subdivision Unit 115 Holiday Island
MLS Listing ID 1281520
Sold Date 04/11/25
Bedrooms 4
Full Baths 3
Half Baths 1
HOA Y/N No
Year Built 1989
Annual Tax Amount $1,377
Contingent Take Backup Offers
Lot Size 0.590 Acres
Acres 0.59
Property Sub-Type Single Family Residence
Property Description
A beautiful well-kept lake home on the Island, in the beautiful City of Holiday Island! Step inside and soak in the breathtaking views of Table Rock Lake from the spacious great room and front deck. Four bedrooms which include the primary bedroom and two others on the main floor and a private bedroom is accessible from an outside stairwell in the rear of the house which also leads to the Jacuzzi room and wet bar with a relaxation/gaming area. The full kitchen upstairs is equipped with everything you need, and there's even a cozy sunroom to enjoy your meals and morning coffee while enjoying the views. Detached from the home is a huge shop/RV garage (40x60, 2400 sf) big enough to store the largest RV and your boat as well, in the back of the garage is a workshop fully equipped with heat and air and its own half bath. The area amenities include swimming pools, an 18 & 9-hole golf course, trails, parks, tennis, pickleball and a full-service Marina with rentals. Come and see what you are missing out on!
Location
State AR
County Carroll
Community Unit 115 Holiday Island
Direction Hwy 23 North to Hwy 187 off to the left, take it until you come to the side entrance of Holiday Island to the right. Take that road until you cross the Table Rock Lake Bridge to the Island then take your first let on Sailboat Drive. Follow Sailboat Dr. until you come to Deer Run Drive on your right the home is on the corner, look for signs.
Body of Water Table Rock Lake
Rooms
Basement Crawl Space
Interior
Interior Features Attic, Wet Bar, Built-in Features, Ceiling Fan(s), Cathedral Ceiling(s), Hot Tub/Spa, Pantry, Programmable Thermostat, Skylights, Walk-In Closet(s), In-Law Floorplan, Storage, Sun Room
Heating Central, Electric, Propane
Cooling Central Air, Ductless
Flooring Ceramic Tile, Wood
Fireplaces Number 1
Fireplaces Type Gas Log
Fireplace Yes
Window Features Skylight(s)
Appliance Dryer, Dishwasher, Electric Cooktop, Electric Oven, Electric Water Heater, Disposal, Plumbed For Ice Maker
Laundry Washer Hookup, Dryer Hookup
Exterior
Exterior Feature Concrete Driveway
Fence None
Pool Community
Community Features Clubhouse, Dock, Golf, Playground, Park, Tennis Court(s), Trails/Paths, Lake, Pool
Utilities Available Electricity Available, Propane, Sewer Available, Water Available
View Y/N Yes
View Lake
Roof Type Architectural,Shingle
Street Surface Paved
Accessibility Hand Rails, Accessible Approach with Ramp, Wheelchair Access
Handicap Access Hand Rails, Accessible Approach with Ramp, Wheelchair Access
Porch Deck
Road Frontage Public Road
Garage Yes
Building
Lot Description Cleared, City Lot, Landscaped, None, Close to Clubhouse
Story 2
Foundation Crawlspace
Sewer Public Sewer
Water Public
Level or Stories Two
Additional Building Outbuilding, Storage, Workshop
Structure Type Masonite,Rock
New Construction No
Schools
School District Eureka Springs
Others
Security Features Fire Sprinkler System
Special Listing Condition None
Read Less
Want to know what your home might be worth? Contact us for a FREE valuation!

Our team is ready to help you sell your home for the highest possible price ASAP
Bought with Keller Williams Market Pro Realty Branch Office





